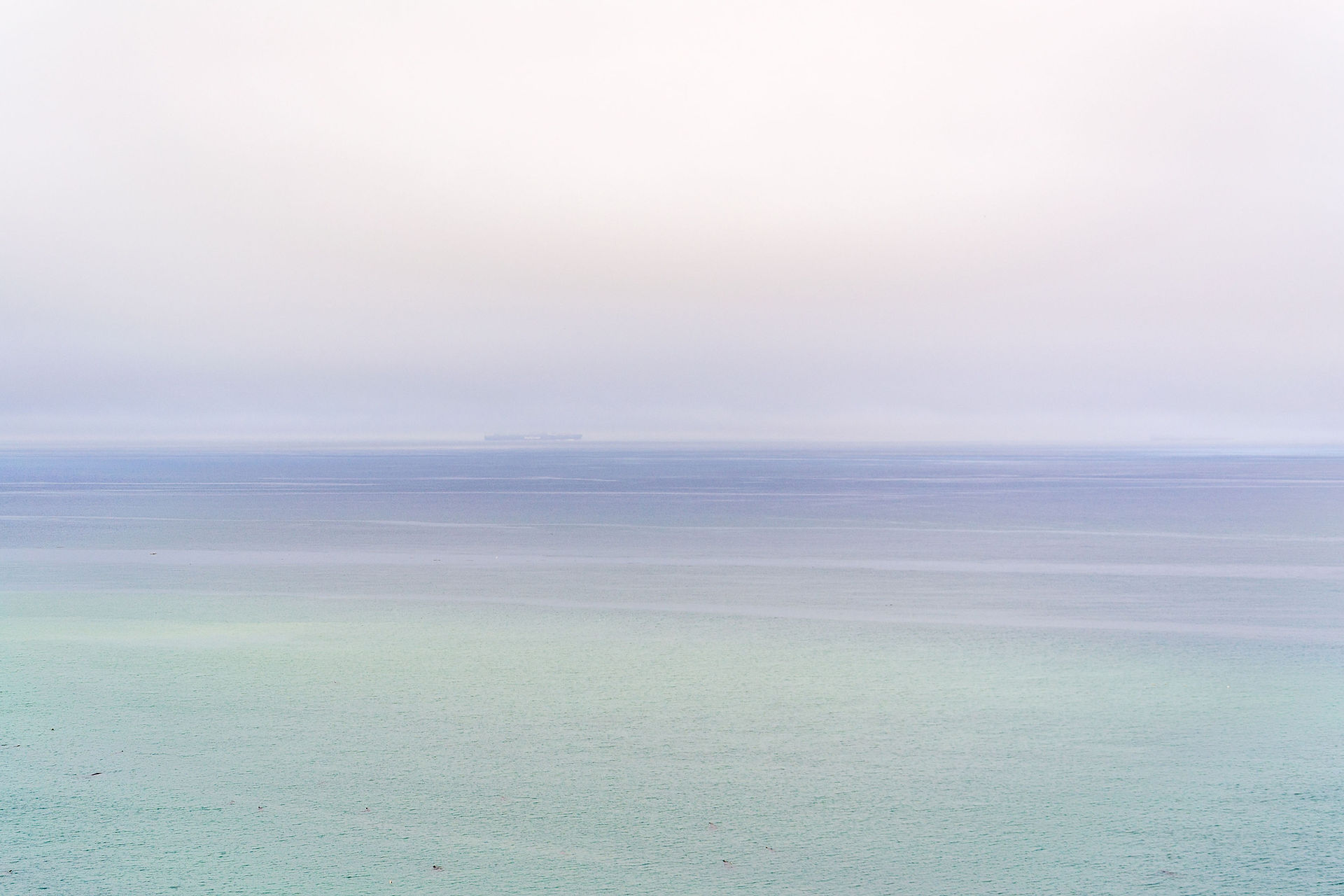
33 Emerson Ave, Gloucester, MA

SPACE
SIZE
TERM
RATE
SPACE USE
CONDITION
Ready for Build
6.41 Acres
Upon Request
Upon Request
Industrial/Residential
Ready for Build
Please contact us for more details: 978-281-8900
-
6.41 Acres
-
Zoned as Industrial Developable Land
-
Commercial or Residential Options Available
-
Site Development Complete
-
Ready for Build
-
Permits in Place
-
Close to Bus and Train Routes
-
Located on Annisquam River
-
Adjacent to Gloucester Harbor
Property Overview
This 6.41 acre natural setting on the scenic Blynman Canal and Annisquam River in Gloucester, MA provides a rare opportunity for a flexible commercial and/or residential green building. The hillside property boasts over 500 feet of river frontage with a favorable sun orientation and benevolent prevailing winds. It’s subsurface condition consists of approximately 40 percent flat compacted stone terrain, 30 percent solid ledge based hill underlying a grassland with deciduous and evergreen shrubbery, and a remaining 30 percent wetland. Significant engineered site development and upgrades are complete. This outstanding site is ready to accommodate immediate construction of a 100,000 plus sq. ft. biotechnology or biomanufacturing center to establish Gloucester as the gateway to the North Shore Blue Economy.
This site also has boat storage available: see boatrampstorage.com for more information.
